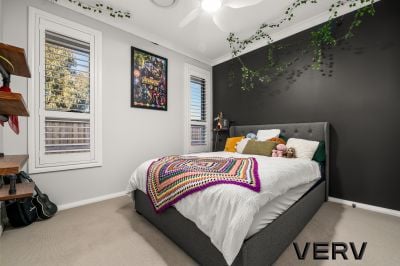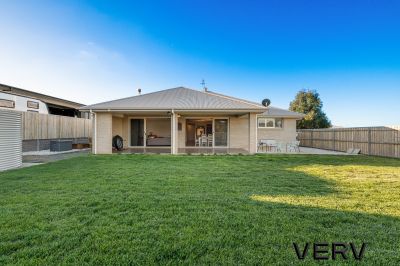-
4
-
2
-
2
2 Mcclung Drive, Murrumbateman NSW 2582
Gorgeous Single Level Family Home
*By Appointment Only, Contact Agent to Book*
This incredible architecturally designed single level home was built by renowned builders McDonald Jones Home has been superbly constructed the highest of standards. Built over 346.76m2 under roofline the property and has been built with high grade inclusions and designer features. Positioned in the very heart of Murrumbateman Village, an extraordinarily convenient and well positioned location. For those ones yearning the relaxed and private lifestyle afforded by those who live in Murrumbateman this is your chance to purchase this remarkable home. If you have been waiting for the right home, then look no further, the ultimate family home with space and size in mind.
Number 2 is a superb four-bedroom, two-bathroom, study home offering double garage with internal access. As you enter the home you will immediately appreciate the sheer size of the home under the roofline, perfect for larger families with three individual living areas including activity room family and dining and home theatre. The main living area is generous and spacious with spacious modern kitchen with ample bench space, island benchtop and butlers pantry. As we enter the cooler months ahead being able to sit in front of the wood fire will be something special.
This homes generous 1082m2 block of land and clever design has allowed the owners to design a property with ample outdoor entertaining; including covered alfresco and large backyard that could have a number of uses with outdoor pool, additional outdoor entertaining or large shed the options are endless. There is also a side gate with large opening that could easily accommodate campervan, trailer or boat.
Nestled amongst the popular Murrumbateman township home to almost 20 world class boutique wineries, local shops, primary school, village markets and health care facilities, your new lifestyle awaits! Walking distance to all the location shipping facilities of Murrumbateman Village.
Features Include:
- Single level home
- Large 1082m2 block of land
- Four bedrooms + study
- Two bathrooms (main & ensuite)
- Powder room for guests
- Double garage with internal access (garage door insultation)
- Segregated master bedroom with walk-in-robe and ensuite
- Designer ensuite with double vanity finished with stone benchtops
- Modern kitchen with l-shaped island benchtop, stone benches, ample under stool seating, glass splash back and feature pendant lighting
- Quality kitchen appliances; Fisher & Paykel built-in microwave, dishwasher, free-standing oven and cooktop and rangehood
- Generous butlers pantry with custom cabinetry and joiney and double sink
- Gorgeous open plan living area with wood fireplace
- Tiled flooring throughout 900mm x 150mm
- Ducted vacuum with foot kick in kitchen
- Ducted heating and cooling throughout (2 zones)
- 6 speed ceiling fan (remote controlled)
- CAT6E data points throughout (except bedrooms)
- USB charging points in main bedroom/guest
- Rating R5.0 insultation in garage ceiling
- Rating R2.0 insulation in the house
- Automatic sprinkler system controlled via app (front/back)
- External pump installed for front and back lawn irrigation
- Recently replaced water pump with 4-year warranty
- Plantation shutters throughout
- Ceiling height 2700mm
- Foxtel ready for home theatre and rumpus room
- Window tinging (65%) front of the house
- 11.62kw solar system (28x415kw solar panels) – installed Sep22
- Security camera system (Hikconnect) – 4 x 4K cameras (1TB video recording device)
- Water tank 22,500 litres (connected to laundry, toilets, showers and gardens)
- Separate high-pressure pump for irrigation connected to water tank
- Huge backyard perfect for pool, shed or ample space for pets
- Side gated access perfect for campervan, trailer or boat
- Covered tiled alfresco with ceiling fans and LED lights
- Outdoor timber decking
- Gorgeous, landscaped gardens with Travertine pavers front and side of house
Year Built: 2018
Rates: $662.00 per annum approx.
Block: 1082m2 approx.
Living: 265.28m2 approx.
Garage: 37.18m2 approx.
Alfresco: 34.34m2 approx.
Patio: 9.96m2 approx.
This incredible architecturally designed single level home was built by renowned builders McDonald Jones Home has been superbly constructed the highest of standards. Built over 346.76m2 under roofline the property and has been built with high grade inclusions and designer features. Positioned in the very heart of Murrumbateman Village, an extraordinarily convenient and well positioned location. For those ones yearning the relaxed and private lifestyle afforded by those who live in Murrumbateman this is your chance to purchase this remarkable home. If you have been waiting for the right home, then look no further, the ultimate family home with space and size in mind.
Number 2 is a superb four-bedroom, two-bathroom, study home offering double garage with internal access. As you enter the home you will immediately appreciate the sheer size of the home under the roofline, perfect for larger families with three individual living areas including activity room family and dining and home theatre. The main living area is generous and spacious with spacious modern kitchen with ample bench space, island benchtop and butlers pantry. As we enter the cooler months ahead being able to sit in front of the wood fire will be something special.
This homes generous 1082m2 block of land and clever design has allowed the owners to design a property with ample outdoor entertaining; including covered alfresco and large backyard that could have a number of uses with outdoor pool, additional outdoor entertaining or large shed the options are endless. There is also a side gate with large opening that could easily accommodate campervan, trailer or boat.
Nestled amongst the popular Murrumbateman township home to almost 20 world class boutique wineries, local shops, primary school, village markets and health care facilities, your new lifestyle awaits! Walking distance to all the location shipping facilities of Murrumbateman Village.
Features Include:
- Single level home
- Large 1082m2 block of land
- Four bedrooms + study
- Two bathrooms (main & ensuite)
- Powder room for guests
- Double garage with internal access (garage door insultation)
- Segregated master bedroom with walk-in-robe and ensuite
- Designer ensuite with double vanity finished with stone benchtops
- Modern kitchen with l-shaped island benchtop, stone benches, ample under stool seating, glass splash back and feature pendant lighting
- Quality kitchen appliances; Fisher & Paykel built-in microwave, dishwasher, free-standing oven and cooktop and rangehood
- Generous butlers pantry with custom cabinetry and joiney and double sink
- Gorgeous open plan living area with wood fireplace
- Tiled flooring throughout 900mm x 150mm
- Ducted vacuum with foot kick in kitchen
- Ducted heating and cooling throughout (2 zones)
- 6 speed ceiling fan (remote controlled)
- CAT6E data points throughout (except bedrooms)
- USB charging points in main bedroom/guest
- Rating R5.0 insultation in garage ceiling
- Rating R2.0 insulation in the house
- Automatic sprinkler system controlled via app (front/back)
- External pump installed for front and back lawn irrigation
- Recently replaced water pump with 4-year warranty
- Plantation shutters throughout
- Ceiling height 2700mm
- Foxtel ready for home theatre and rumpus room
- Window tinging (65%) front of the house
- 11.62kw solar system (28x415kw solar panels) – installed Sep22
- Security camera system (Hikconnect) – 4 x 4K cameras (1TB video recording device)
- Water tank 22,500 litres (connected to laundry, toilets, showers and gardens)
- Separate high-pressure pump for irrigation connected to water tank
- Huge backyard perfect for pool, shed or ample space for pets
- Side gated access perfect for campervan, trailer or boat
- Covered tiled alfresco with ceiling fans and LED lights
- Outdoor timber decking
- Gorgeous, landscaped gardens with Travertine pavers front and side of house
Year Built: 2018
Rates: $662.00 per annum approx.
Block: 1082m2 approx.
Living: 265.28m2 approx.
Garage: 37.18m2 approx.
Alfresco: 34.34m2 approx.
Patio: 9.96m2 approx.























